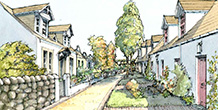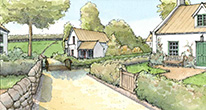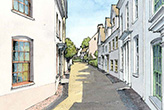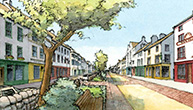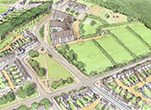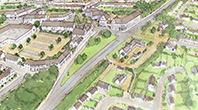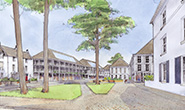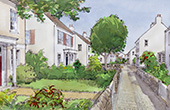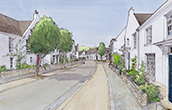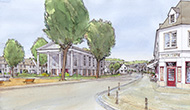Grandhome is being built according to a masterplan which has been designed over the past decade by an internationally recognised team of architects in consultation with the local community. The masterplan is complemented by a design code that will ensure the community meets consistent and high standards throughout.
The vision for Grandhome is underpinned by six key principles:
- Strong sense of place: Grandhome will have a strong Donside identity and character, rooted within the vernacular of northeast Scotland. Architecture will respond to the context and traditions of the area to remain compatible with the surrounding communities of the Bridge of Don.
- Sustainable and walkable neighbourhoods: Grandhome’s masterplan is made up of a series of neighbourhoods, each of which is designed so residents can access schools, shops and community facilities within walking distance of their homes. By optimising the range of local facilities over time, residents will be less car dependent than in other neighbourhoods, enjoying a more sustainable lifestyle.
- A balanced, mixed community: Grandhome aims to become a self-sustaining development, with housing, employment and community facilities integrated within each neighbourhood. Each neighbourhood will comprise a mixture of homes of varying designs and sizes, at different price levels, including 25% affordable housing.
- Green spaces to breathe: Grandhome will include an extensive green network, crossing the site from both north to south and east to west. A variety of green spaces will combine to provide an assortment of formal recreation, walking areas and informal relaxation. The landscape plan also preserves key elements of the site in naturalistic, untamed areas, and creates safe corridors for local wildlife.
- Well-connected streets: Grandhome is designed to follow the progressive principles of the Scottish Government’s Designing Streets policy. The various neighbourhood phases are designed to maximise connections, promote walking and cycling, and combine together to create an attractive, traditional place.
- A new centre for the Bridge of Don: Grandhome will be sympathetically integrated into the surrounding community, and over time will provide a range of employment, retail and other local services including opportunities for new businesses of different sizes, strengthening the lifestyle and choices for local residents.
The Grandhome masterplan sets out the long-term vision for the settlement, which will eventually include up to 7,000 homes within seven neighbourhoods, including a town centre and a business park. The first phase will include around 600 homes, with some shops and community facilities.
Designed to follow the best architectural traditions of neighbouring historic towns, Grandhome will be mixed-use, with shops, parks and schools in walking distance of all homes. This approach offers a strong contrast to single use suburban development, in which residences are separated from businesses and community uses. The design approach at Grandhome should allow residents to experience a greater sense of community, while using their cars less. Moreover, the scale of Grandhome allows for the development of many amenities that could not have been sustained by smaller housing estates or urban extensions.
The masterplan above indicates the key features and landmarks.
